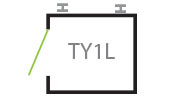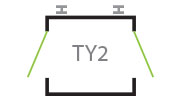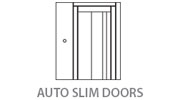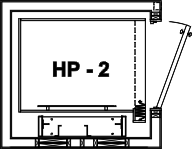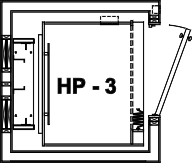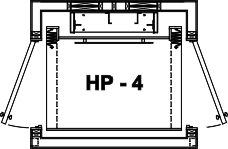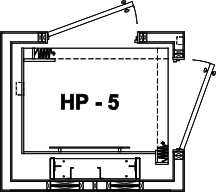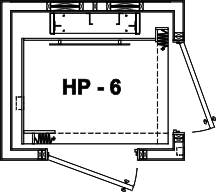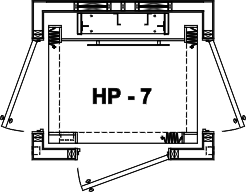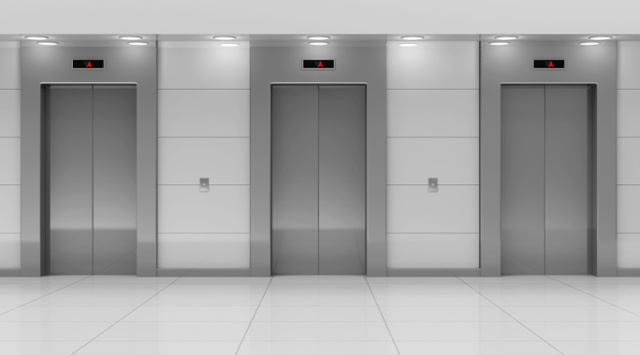Bruno VPL
Savaria Elevators
Gearless Elevator Drawings
The following are PDF and DWG files that can be downloaded and are intended for architectural use.Eclipse Elevator Drawings
The following documents are PDFs and DWG files that can be downloaded and are intended for architectural use.
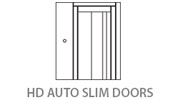
- Slim Door Type 1L.pdf
- Slim Door Type 1R.pdf
- Slim Door Type 2.pdf
- Slim Door Type 3.pdf
- Slim Door Type 4.pdf
- Slim Door Type 5.pdf
- Slim Doors Drywall 2100.pdf
- Slim Door Type 1L.dwg
- Slim Door Type 1R.dwg
- Slim Door Type 2.dwg
- Slim Door Type 3.dwg
- Slim Door Type 4.dwg
- Slim Doors Drywall 2100.dwg
- Slim Door Type 5.dwg
- Provision by Others.pdf
- Provision By Others.dwg
Luxury Lift LLT 950 – Traction Elevator
Home Elevator Plans and Specifications (Adobe Reader or Autocad)
| Traction- Various Drawings | DWG | |
|---|---|---|
| Traction hoistway elevation (typ.) | HOR01 | HOR01 |
| Hoistway framing structural requirements,isometric view, Home Elevator 3″ x 5″ Rule | Framers | N / A |
| Home Elevator 3″ x 5″ Rule (Safety) | 3″ x 5″ Rule | N / A |
| Home Elevator 3/4″ x 4″ Rule (Safety) – FLA | 3/4″ x 4″ Rule | N / A |
| Home Elevator 3/4″ x 3″ Rule (Safety) – GA | 3/4″ x 3″ Rule | N / A |
| Rail bracket / rail forces | HOR04 | HOR04 |
| Traction- Access Door Drawings | DWG | |
|---|---|---|
| Access Door Configurations | HOR AD01 | HOR AD01 |
| Doghouse Application Configurations | HOR AD02D1 | HOR AD02D1 |
| Doghouse Application – Plan & Elevation | HOR AD02D2 | HOR AD02D2 |
| Above Hall Door – RH Rail Application | HOR AD03 | HOR AD03 |
| Opposite Hall Door – LH Rail Application | HOR AD04 | HOR AD04 |
| Right Adjacent Wall – Rear Mount Rail Application | HOR AD05 | HOR AD05 |
| Documents – Florida | DWG | |
|---|---|---|
| 2016 Florida Building Code 3013.R321.4 Additions | FLA-Code | N / A |
| LLT Min Requirements – Florida | FLA-Min | N / A |
| Electrical Requirements – Florida | FLA-Elec | N / A |
| Attention Framers – Florida | FLA-Framers | N / A |
| HOR 01- hoistway elevation – Florida | FLA-HOR01 | N / A |
| HOR HP1 A 12 – Hoistway plan – Florida | FLA-HP1 | N / A |
| HOR HP2 A 12 – Hoistway plan – Florida | FLA-HP2 | N / A |
| LLT Traction Work By Others – Florida | FLA-LLT_Work_Others | N / A |
| LLT Traction Lift Specs – Florida | FLA-LLT_Specs | N / A |
| GC Pre-Install Checklist Traction – Florida | FLA-Pre-Install_Check | N / A |

