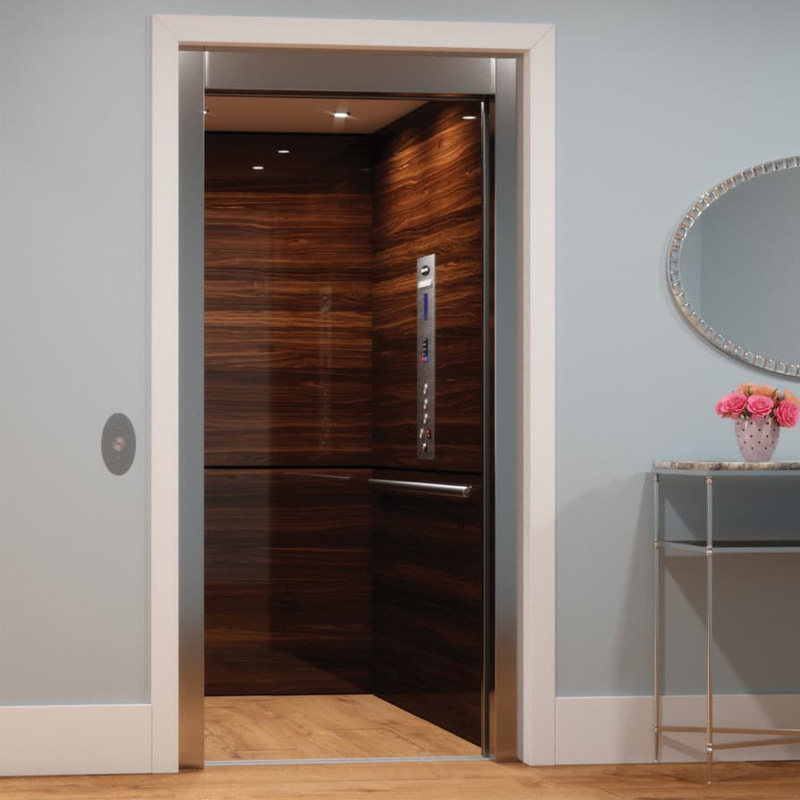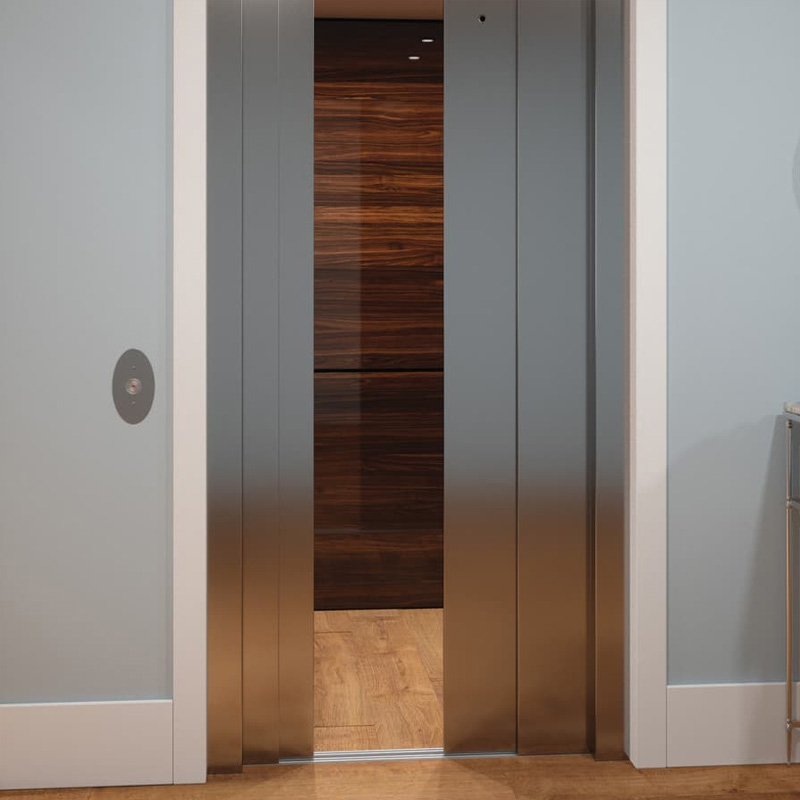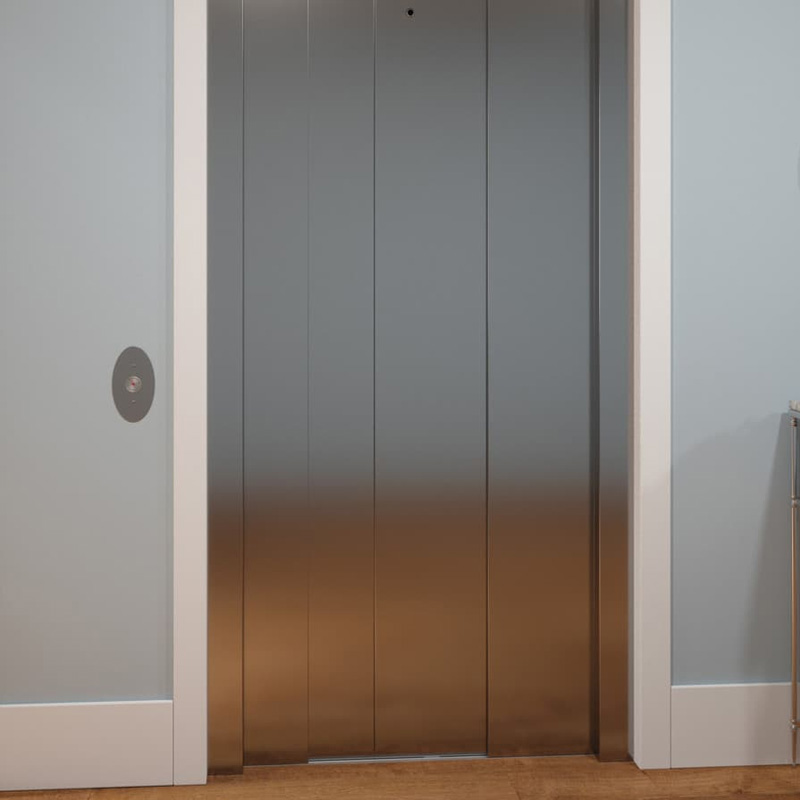









The Savaria Eclipse is a space-saving, machine roomless home elevator with a compact chain drive system, hide-away gate, and modern safety features—perfect for fast, flexible installation.
The Savaria Eclipse Home Elevator offers space-saving convenience with a machine roomless design that fits easily into a closet or small area—no ceiling shaftway or separate machine room required. Its compact chain drive system operates with standard 8′ ceilings and offers fully automatic controls, modern safety features, and stylish customizable finishes. The innovative hide-away gate and easy-access service panel enhance usability and comfort, making it a smart, efficient solution for residential mobility.
Options
Optional configurations: Type 1, 2, 3, 4 and 5.
Cab sizes:
W36” x L48” x H80” (914 mm x 1219 mm x 2032 mm), Type 1, 2, 3, 4, 5
W36” x L54” x H80” (914 mm x 1371 mm x 2032 mm), Type 1, 2, 3, 4, 5
W36” x L60” x H80” (914 mm x 1524 mm x 2032 mm), Type 1, 2, 3, 4, 5
W40” x L54” x H80” (1067mm x 1371 mm x2032 mm), Type 1, 2, 3, 4, 5
Custom cab sizes also available.
Optional height: 84″ (2133mm ), 96″ (2438 mm).
Optional cab finishes: Hardwood, unfinished veneer, luxury MDF, routed white MDF.
Optional fixture finishes: Brass #4 finish, stainless steel, blackened stainless steel or architectural white (handrail, cab operating panel, hall call stations). Hall call stations available in rectangular or oval design.
Optional touchscreen COP: large touchscreen to operate functions of elevator, customizable for landing names (at time of order), swipe to change animated screen themes. Not available for concurrent landing configurations.
Optional Luxury Flush Door: Complete swing door solution that meets A. 17.1 code, solid 1¾” slab, substantial feeling door, incorporates concealed hinges, hidden Kronenburg interlock (exclusive to Savaria for North America), unique pockets to accommodate ½” drywall to create seamless look, in-frame emergency release accessible from interior of the cabin, low-profile pure white or paintable aluminum frame, with option to incorporate hall call and key switch into frame, standard size 36×80″ with custom sizes up to 42″ wide and 96″ tall.
Doors and gate options: Bi-folding gates, Panel-fold gate in clear anodized aluminum with clear acrylic inserts, or anodized bronze with bronze acrylic inserts, Visi-fold gate anodized bronze with bronze acrylic, Clear-fold gate in clear anodized aluminum with clear acrylic inserts. Power gate and door operators. For the ultimate in convenience, add Savaria automatic slim doors (requires minimum 84″ cab height).
Other options: Up to 6 stops, machine roomless controller in hoistway, telephone cabinet, alpha-numeric button marking, two-exit opening, speed upgrade to 50 fpm subject to local code, buffer springs, keyed hall call stations. Also optional, Savaria One Touch Alert System. Using an owner-supplied, pre-paid nano sim card, this one-button system installed by your Savaria dealer, provides two-way communication to pre-programmed emergency contacts in case of emergency.
Features
Specifications
Applications: Residential, indoors
Standard capacity: 950 lb (431kg), 1000 lb (453 kg)
Maximum travel distance: 50′ (15.24 m), 60′ (18.29 m) where code permits with up to 6 stops and 2 openings
Nominal speed: 40 ft/min (0.20 m/s)
Motor: 2 hp with geared roller chain and variable frequency drive
Minimum pit: 8″ (203 mm) recommended, but as shallow as 6″ (152 mm) is possible; 10″ (254 mm) required for HD model
Minimum overhead clearance: 96″ (2438 mm)
Power supply: 230 volts, single phase, 60 Hz, 20 amps, 30 amp fused disconnect box with 20 amp fuse
More Information